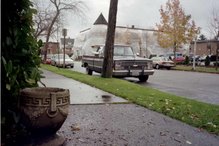The New Yorker featured a grim story about a Northern Ireland Troubles tragedy, a mystery that had been solved, with a photograph labeled Divis Flats. The architecture was like a building in an architecture book, Apartments and Dormitories: collected Architectural Digest Articles from Dodge Press, 1958, a sketch and three levels of floor plans, at about page 91. I tried to find the book, the Architecture book was no longer in the library collection.
 |
| The Plan of the floor below the gallery |
I have
looked at the Inter-library loan book again, and I am reading Belfast Diary:
War As A Way of Life, by John Conroy, in which Divis Flats is on the map on
the end pages, inside the front and back covers. In reference to the tragic
story in the New Yorker and the trailers on the internet for the movie called '71
- the page in the book about
architecture offers a view that is not expressed, partly expressed where
British soldiers patrol on the apartment building corridor in the internet
videos, where close together on the corridors are three doors.
 |
| The plan of the floor on the gallery level |
In the
article, "Skip-Floor Access Saves Cubage", a description of Borgia
Butler Houses, Bronx, New York, three doors open - one on the corridor level,
but two into individual stairwells that carry the resident up to the floor
above, or down to the floor below. In
this way,one corridor serves three floors.
I have
found this difficult to visualize and am curious about whether the resident had
a chair or rainwear on the landing. And
I find no picture of such a stairwell on the internet. I am including a tiny extract from the book
to illustrate the stairwells.
In
Belfast Diary, by John Conroy: The fine details of the military's role in
urban planning were exposed in late 1981 by David Beresford, Belfast
correspondent for the Guardian (formerly known as the Manchester
Guardian). Beresford revealed that
in one Catholic housing project, the footpaths had been laid not merely for
pedestrians, but with the foundations and width necessary to support the army;s
fourteen-ton personnel carriers.
The
story of council housing is of an idealistic dream of a better life that
followed World War Two; but, perhaps the skip-floor housing that limited access
to individual doorways also was used to control Belfast residents. About Divis Flats, in Belfast Diary: ...blocks of flats, five stories high, and
one twenty-story tower - was only twelve years old in 1980, but it was already
a notorious slum. Rats ran on the
balconies late at night... The internet explains that the poor building
materials deteriorated rapidly. (These
Flats were torn down, only the tower remains.)


No comments:
Post a Comment